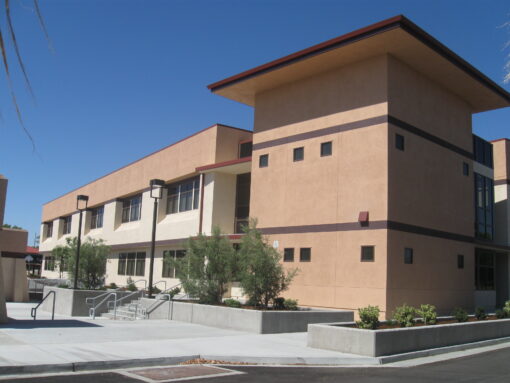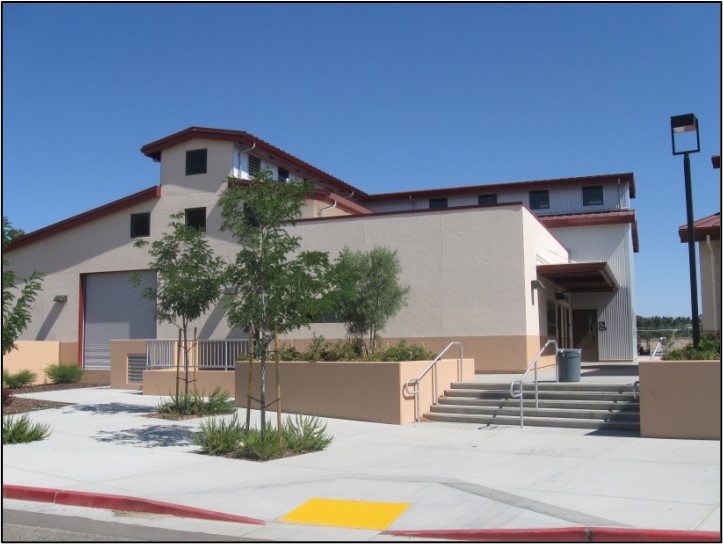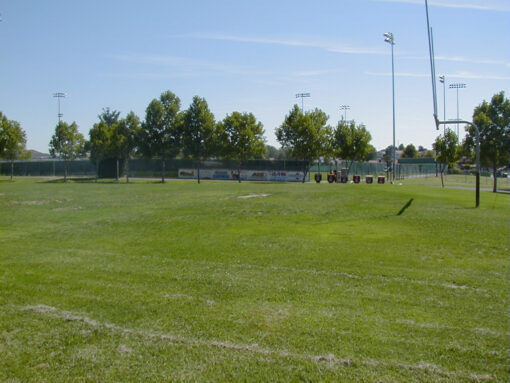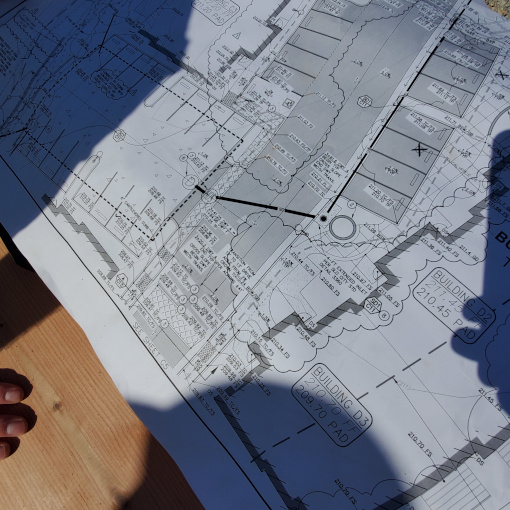paso robles unified school district agriculture career technical education facility
size
14,000 Sq Ft
location
Paso Robles, CA
completion year
2010
About this Project
North Coast Engineering prepared plans, specifications, and estimates for an Agriculture Career Technical Education Facility for the Paso Robles High School. This facility contains three separate buildings connected by walkways and an open study area. The entire site surrounding the buildings was designed for ADA compliance, and NCE coordinated with the architect to make submittals to the Department of State Architecture. This facility provides the needed classroom instructional area as well as state of the art welding training area. NCE also provided construction engineering and staking.



CLIENT
- BFGC-IBI GROUP ARCHITECTURE
PROJECT TYPE
- EDUCATION
SENIOR STAFF / PROJECT MANAGERS
- GREG JAEGER, PE
- TUCKER SANDERS, PLS
- JOHN SANDERS, PLS
PROJECT ENGINEER
- JOHN LUTTMAN, PE
services used
civil engineering
- Water Design
- Storm Drain Design
- Utility Coordination
- Grading
- Stormwater Pollution Prevention Plan (SWPPP)
- Construction Management and Inspection
surveying & mapping
- Boundary Surveys
- Topographic Mapping
- Construction Staking
- ATLA Survey
project development
- Conceptual Site Planning
- Preliminary Review with Agencies

For A Full list of services
- Civil Engineering
- Land Surveying & Mapping
- Construction Staking
- Land Development
- Stormwater Management
CAL POLY I-FIELD
STUDENT HOUSING SOUTH (CAL POLY)
ATASCADERO ZOO GREEN PARKING LOT
ALMOND ACRES
Have A Project in Mind?
We would love to hear from you and show you what we can do for your next project.
nce@northcoastengineering.com
725 Creston Rd Suite C Paso Robles, CA 93446
+1 (805) 239 – 3127
